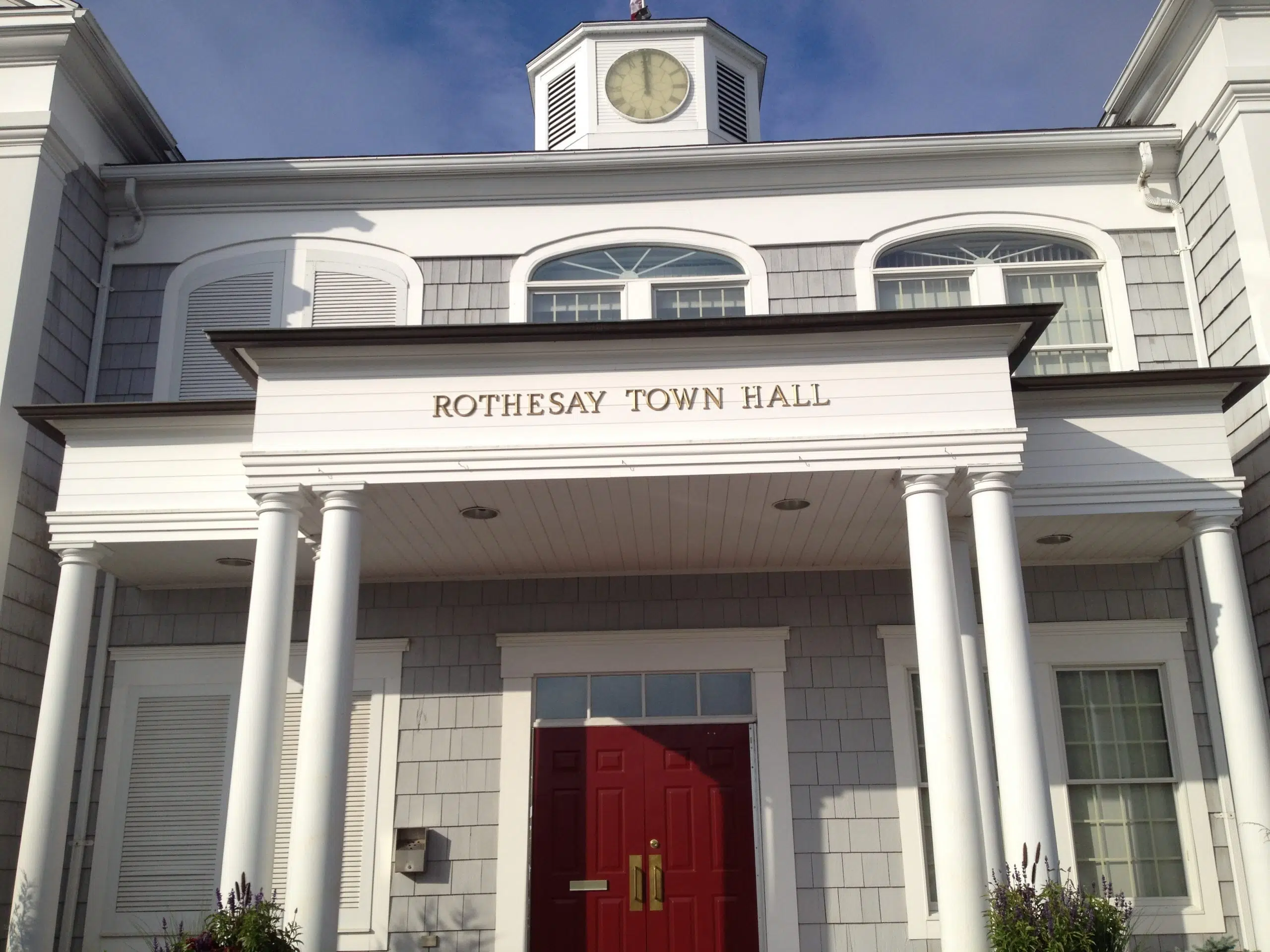Two multi-unit residential developments being proposed along Hampton Road in Rothesay are one step closer to reality.
On Monday, council approved the first and second reading of a rezoning application for a four-storey, 36-unit building on Woodland Avenue.
But some tweaks have been made since the application was presented during a public hearing in late April.
Town staff initially required the developer, KV Properties, to extend Woodland Avenue to Hampton Road as a condition of the project.
“The design requirement which was specified in the agreement has been removed,” Brian White, the town’s development director, told council Monday.
Instead, the developer would now only have to pay for any improvements to the Woodland Avenue right-of-way as approved by the town engineer and council.
The requirement to extend the road was a sticking point for several nearby residents who spoke during the public hearing.
“I agree that if [Woodland Avenue is] connected in any way to the Hampton Road, the community that we have on that street is going to change, and not for the better,” said resident Joanne Godfrey.
Godfrey expressed concern that drivers may use Woodland Avenue as a shortcut to get around heavy traffic on Hampton Road, similar to what currently happens on Scott Avenue. A total of 40 nearby residents also signed a petition against extending Woodland Avenue to Hampton Road.
Council also approved the first reading of rezoning for a four-storey, 43-unit building along Hampton Road between Sierra Avenue and Oakville Lane.
The development, which has been proposed by Propertystar, would also have ground-floor commercial space, with early plans showing as many as five businesses.
Coun. Peter Lewis put forward a motion Monday requesting a detailed landscaping plan from the developer showing where berms, trees and shrubs will be located.
Some residents who spoke during a public hearing last month expressed concern about the impact on privacy and enjoyment of use of their property.
Meanwhile, a third proposed development between Highland Avenue and Hillcrest Drive was tabled at the request of the developer.
“It’s not that they’re abandoning the project but they feel they need more time to work out some of the details with a view to getting ultimately a higher quality project,” said town manager John Jarvie.
The proposal by Luke Moffett of Bespoke Residences Inc. included a four-storey, 40-unit building and two existing homes on the site.
Town staff said while the property in question is designated for high-density residential, this particular project “does not reinforce the character of the neighbourhood.”
Staff also noted that the project would increase the density on the property in a manner that would prove to be “too dense for the location.”
White said staff would support the proposal if the two homes were removed from the plans, the building height was capped at three stories, and the building had a peaked roof design.




